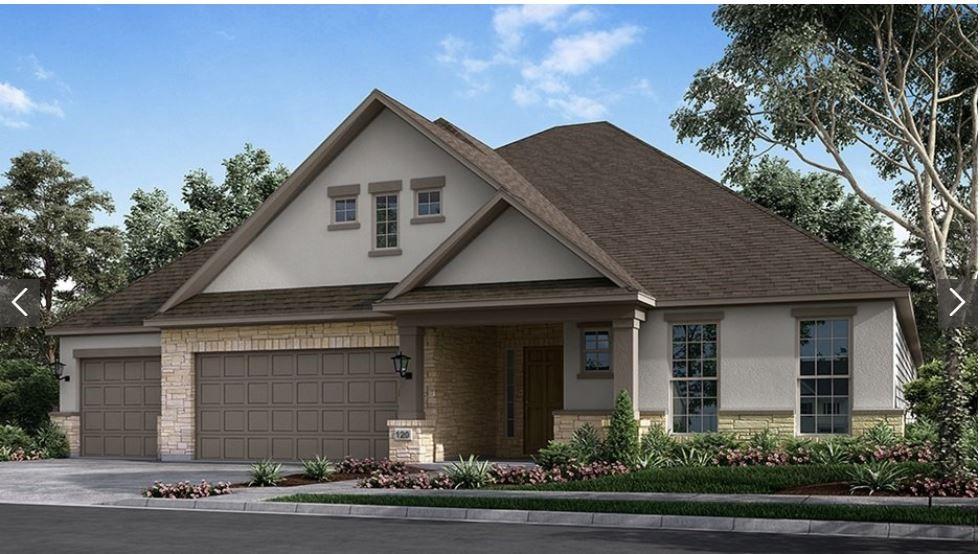Built by Taylor Morrison. Ready July 2022! The Samira floorplan offers 4 bedrooms, 3.5 baths, study, ample square footage and the kind of elegance and detailing that’s sure to bring your Austin new homes search to an end. Enter from the graceful foyer into the stunning gathering room with tall windows and views out to the covered patio. Then opening to the equally gorgeous designer kitchen with attractive white cabinetry, brushed nickel fixtures, quality GE appliances, and a walk-in pantry. Near the kitchen is a casual dining room where you can serve meals with family and friends. The sumptuous owner’s suite is your peaceful hideaway. Its spa-like bath includes a luxurious garden tub, separate glass encased shower with seat, two sink vanities, and large walk-in closet. Study near the front of the home is the perfect home office. Three generous sized secondary bedrooms, 2 full baths, and a laundry room round out this home. There is still time to select most finishes and flooring at the Design Center! Structural options added to 118 Fireside Road include: bedroom 4 with bath 3 and extended casual dining.



